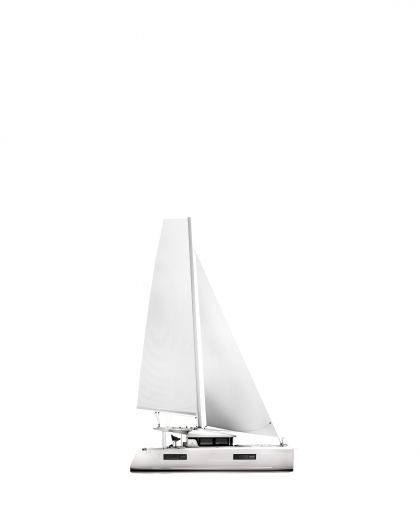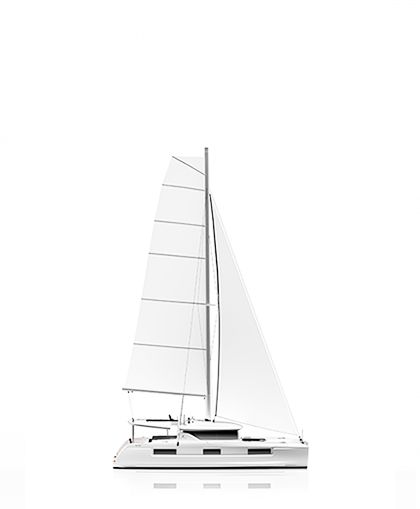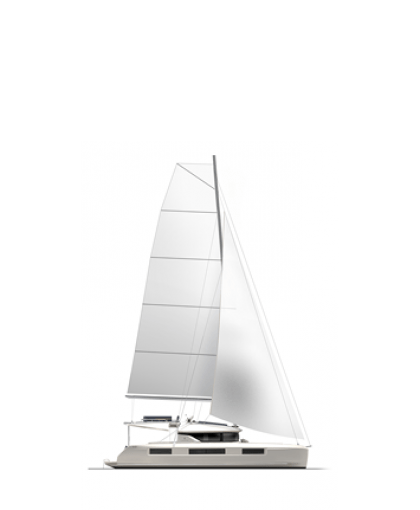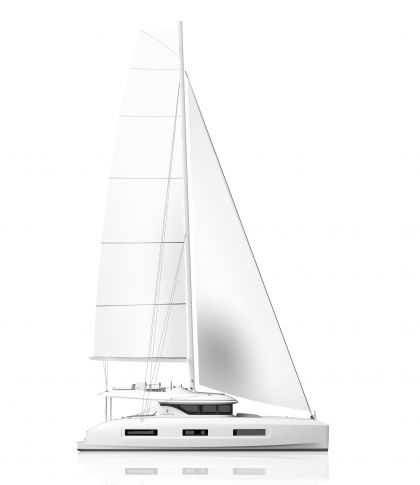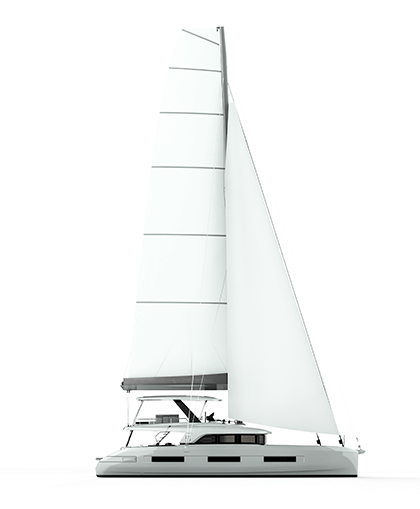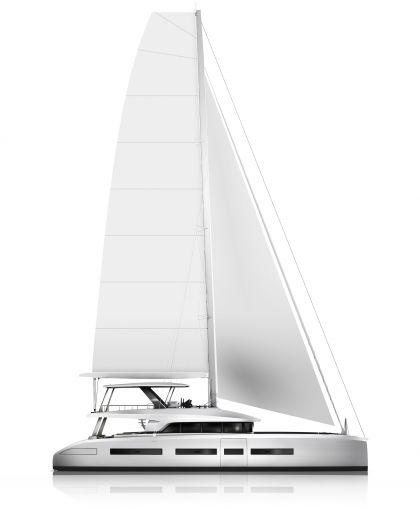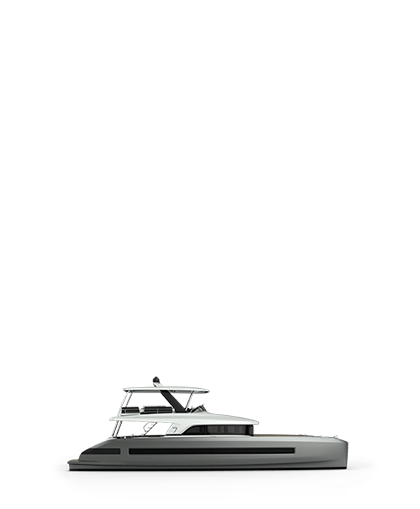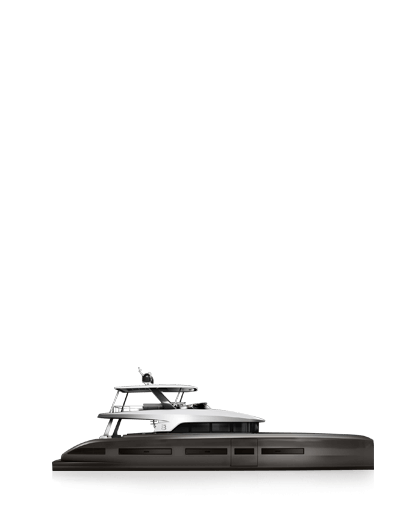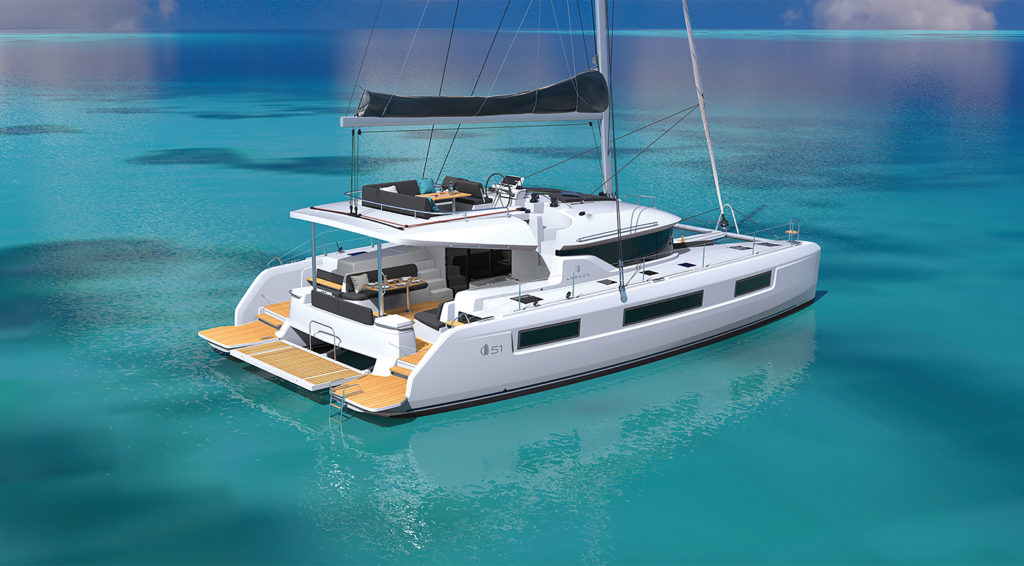
APPEALING FLYBRIDGE
The flybridge is optimized to occupy 80% of the roof with 2 large sunpads at the front of the helm station and a huge C shape seating area.
The central table can be lowered to create an XL sunbathing area.
The comfortable sofas allow you to welcome your guests to share and enjoy relaxing times, alongside the captain, at the helm of the Lagoon 51. Thanks to its modular seating, you can enjoy navigating the boat alone or with others.
Discover a truly convivial space.
Two stairs lead to the fly, one for the helmsman and one for the guests. This double access allows a great fluidity of connection between the living spaces of the boat.
This convivial place is appreciated at anchor but also during navigation. Thanks to full headroom in the flybridge, it can be safely used underway.
Maneuvers are at hand from steering station, while the guests can walk around without disturbing the helmsman.
The flybridge of the Lagoon 51 is innovative by the modularity of its spaces, its clever ergonomics and the coziness of this great living area.

FORWARD COCKPIT
Walk along the side decks to reach the forward cockpit. This beautiful space has an unobstructed view over the ocean and is designed to meet your every need: whether sharing sundowners or laying back comfortably in the middle of the day under the shade sail.
Forward cockpit hosts nice amenities like plenty of cupholders, a nice coffee table and a sun protection to enjoy every moment.

EXTENDED TRANSOMS FOR A BETTER CIRCULATION
Step effortlessly aboard the Lagoon 51 thanks to the large and wide transoms. This feature provides a safe and practical access to the dock side.
In association with the Tenderlift, this represents a super large balcony by the sea. At mooring, this large bathing platform is an invitation to swim and relax with your feet in the water!
For an easy circulation on board, there are only 2 very small steps between the cockpit and the transoms. The level between the two has been considerably reduced. This solution is the most accomplished on the market. Practical and design, it meets a real need.
LAYOUTS
Lorem

INTERIOR
“The stepped up lounge of the salon offers the best 360° panoramic view over the water.”
NAUTA Design
Step into a spacious salon. Discover innovative concept of space. Thanks to the mast being stepped on the fore end of the saloon, the view is continuous.
The natural light, coming from the 360° vertical windows, and the new wood finishes “Alpi sand oak” simply reinforce this feeling of space.
Wherever you are, the volume of this salon is impressive, allowing for an easy circulation. In addition, it offers all the practical solutions you would expect on a Lagoon.
Always more confort for the owners. The owner’s cabin benefits as well from this lay out optimization and proposes, as standard, a large walk in dressing.
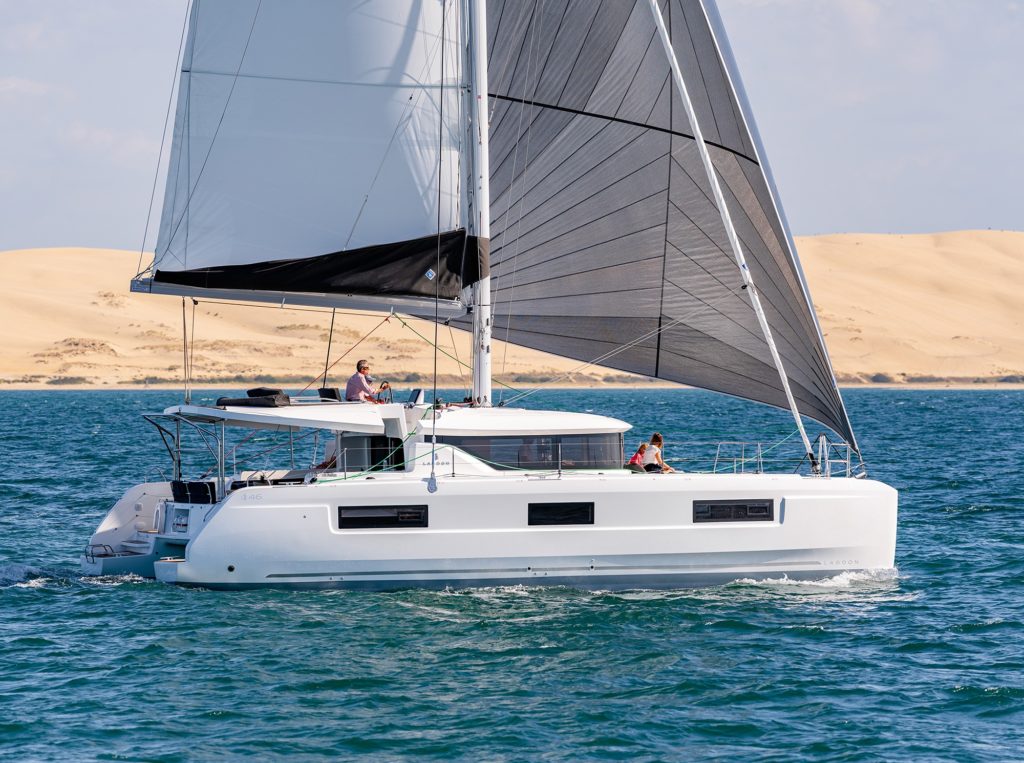
SUSTAINABLE COMMITMENTS
Lagoon is committed to minimizing its impact on the environment. Sustainable solutions and environment care are an important part of the Lagoon strategy.
The Lagoon teams have reinvented themselves to meet the demands of the new generation of owners.Lagoon 51 offers options of XXL solar panels on the roof. This technology provides more than 3.400 watts of power to operate the on board service.
The boat is therefore fully autonomous (except for the air conditioning). The solar panels fit perfectly into the lines of the catamaran and do not interfere with life on board.
The flybridge and the sunpads on the roof are still accessible and usable even with the panels.Lagoon is committed to minimizing its impact on the environment. Sustainable solutions and environment care are an important part of the Lagoon strategy.
The Lagoon teams have reinvented themselves to meet the demands of the new generation of owners.
Lagoon 51 offers options of XXL solar panels on the roof. This technology provides more than 3.400 watts of power to operate the on board service.
The boat is therefore fully autonomous (except for the air conditioning). The solar panels fit perfectly into the lines of the catamaran and do not interfere with life on board.
The flybridge and the sunpads on the roof are still accessible and usable even with the panels.

Specifications
Naval architect
VPLP design
Exterior design
Patrick le Quément
Interior design
Nauta Design
Length overall
15,35 m / 50’4’’
Beam
8,10 m / 26’7’’
Draft
1,38 m / 4’6’’
Mast clearance
23,53 m / 77’2’’
Light displacement (EEC)
19.914 T / 43,910 Lbs
Sail area
153 m² / 1,647 sq.ft.
Full-batten mainsail
97 m² / 1,044 sq.ft.
Square top mainsail (opt.)
100 m² / 1,076 sq.ft.
Code 0 (opt.)
101 m² / 1,087 sq.ft.
Engine - standard
2 x 80 HP
Fuel capacity
2 x 520 L / 2 x 137 US gal
Fresh water capacity
830 L (219 US gal)
Berths
6 to 14
CE certification
A12 / B14 / C20 / D30
